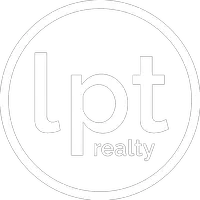For more information regarding the value of a property, please contact us for a free consultation.
Key Details
Sold Price $1,335,000
Property Type Single Family Home
Sub Type Single Family Residence
Listing Status Sold
Purchase Type For Sale
Square Footage 3,268 sqft
Price per Sqft $408
Subdivision Egret Landing At Jupiter
MLS Listing ID A11535741
Sold Date 04/18/24
Style Two Story
Bedrooms 5
Full Baths 3
Construction Status Resale
HOA Fees $192/mo
HOA Y/N Yes
Year Built 2000
Annual Tax Amount $9,947
Tax Year 2023
Contingent No Contingencies
Lot Size 9,239 Sqft
Property Description
The pictures say it all - this is where you want to live! Egret Landing is a highly sought after community in the heart of Jupiter. This move in ready home has been substantially renovated with designer finishes throughout. This is a TRUE 5 bdrm plus a den plus an office with 3 full baths and a 2 car garage. Upgrades galore & here are a few of the highlights: NEW ROOF in 10/23, totally remodeled primary bath in 1/2024 with spa like upgrades, primary bdrm is 24X14 with a separate office (12x11), customer window treatments throughout, upgraded lighting, ceiling fans, newly remodeled bathrooms, gourmet chefs' kitchen with natural gas, separate formal living & dining rooms, 2 AC systems with ultra violet air purifiers (continued in supplemental remarks).
Location
State FL
County Palm Beach County
Community Egret Landing At Jupiter
Area 5100
Direction Central Blvd. South to Egret Landing. At first stop sign take a right to Cocoplum South to Cocoplum East (cul de sac)
Interior
Interior Features Breakfast Bar, Built-in Features, Bedroom on Main Level, Breakfast Area, Closet Cabinetry, Dining Area, Separate/Formal Dining Room, Dual Sinks, Entrance Foyer, First Floor Entry, Other, Pantry, Split Bedrooms, Separate Shower, Upper Level Primary, Vaulted Ceiling(s)
Heating Electric
Cooling Ceiling Fan(s), Electric
Flooring Ceramic Tile, Other
Furnishings Unfurnished
Window Features Blinds,Plantation Shutters,Impact Glass
Appliance Some Gas Appliances, Dryer, Dishwasher, Electric Water Heater, Disposal, Gas Range, Ice Maker, Microwave, Refrigerator, Water Purifier, Washer
Laundry Washer Hookup, Dryer Hookup, Laundry Tub
Exterior
Exterior Feature Fence, Lighting, Outdoor Grill, Other, Patio, Storm/Security Shutters
Parking Features Attached
Garage Spaces 2.0
Pool Automatic Chlorination, Free Form, Heated, Other, Pool Equipment, Pool, Community
Community Features Clubhouse, Fitness, Game Room, Maintained Community, Other, Park, Property Manager On-Site, Pool, Street Lights, See Remarks, Tennis Court(s)
Utilities Available Cable Available
Waterfront Description Lake Privileges
View Y/N Yes
View Lake, Pool
Roof Type Concrete
Street Surface Paved
Porch Patio
Garage Yes
Building
Lot Description Cul-De-Sac, Interior Lot, Sprinklers Automatic, Sprinkler System, < 1/4 Acre
Faces East
Story 2
Sewer Public Sewer
Water Public
Architectural Style Two Story
Level or Stories Two
Structure Type Block
Construction Status Resale
Schools
Elementary Schools Jerry Thomas
Middle Schools Independence
High Schools Jupiter
Others
Pets Allowed Conditional, Yes
HOA Fee Include Common Area Maintenance,Cable TV,Recreation Facilities
Senior Community No
Tax ID 30424115020005510
Security Features Security System Owned,Smoke Detector(s)
Acceptable Financing Cash, Conventional
Listing Terms Cash, Conventional
Financing Conventional
Pets Allowed Conditional, Yes
Read Less Info
Want to know what your home might be worth? Contact us for a FREE valuation!

Our team is ready to help you sell your home for the highest possible price ASAP
Bought with The Keyes Company (PBG)
Learn More About LPT Realty




