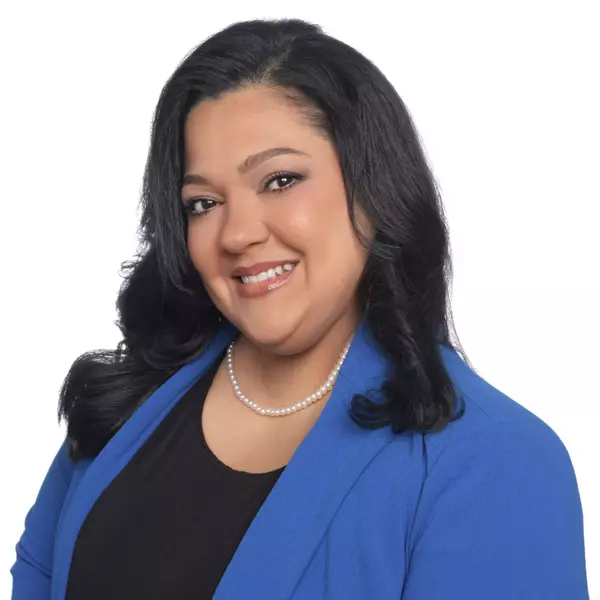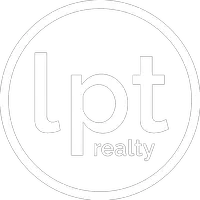For more information regarding the value of a property, please contact us for a free consultation.
Key Details
Sold Price $2,600,000
Property Type Single Family Home
Sub Type Single Family Residence
Listing Status Sold
Purchase Type For Sale
Square Footage 5,334 sqft
Price per Sqft $487
Subdivision Ridgeline Estates
MLS Listing ID A11425099
Sold Date 08/24/23
Style One Story
Bedrooms 5
Full Baths 6
Half Baths 1
Construction Status Resale
HOA Y/N No
Year Built 1958
Annual Tax Amount $10,666
Tax Year 2022
Contingent Other
Lot Size 0.900 Acres
Property Description
Situated in the highly desirable Village of Pinecrest on a builder's acre adorned with majestic oak trees. This unique 5-bedroom home, complete with an office and 6.5 baths . The layout features a master suite wing and 3 bedrooms with en-suite baths, offering privacy and comfort. Additionally, there's a potential in-law's quarter for added versatility. The kitchen features a delightful eat-in area overlooking the oversized tiled pool and wood-beamed patio. The exterior showcases cypress siding, an outdoor bathroom, sauna, covered terrace with a screened pool, impact windows/door and a 3 car garage, perfect for relaxation and entertaining. With a spacious 6,953 total sq. ft. Seize this amazing opportunity to create your dream home, designed to be cherished for many years to come.
Location
State FL
County Miami-dade County
Community Ridgeline Estates
Area 50
Interior
Interior Features Wet Bar, Built-in Features, Bedroom on Main Level, Breakfast Area, Dining Area, Separate/Formal Dining Room, First Floor Entry, High Ceilings, Pantry, Split Bedrooms, Separate Shower, Walk-In Closet(s)
Heating Electric
Cooling Central Air, Ceiling Fan(s)
Flooring Tile, Wood
Window Features Blinds,Impact Glass
Appliance Dishwasher, Electric Range, Microwave, Refrigerator, Washer
Exterior
Exterior Feature Enclosed Porch, Fence, Fruit Trees, Security/High Impact Doors, Lighting
Parking Features Attached
Garage Spaces 3.0
Pool In Ground, Pool
Community Features Other
Utilities Available Cable Available
View Garden
Roof Type Shingle
Porch Porch, Screened
Garage Yes
Building
Lot Description <1 Acre
Faces North
Story 1
Sewer Septic Tank
Water Well
Architectural Style One Story
Structure Type Brick,Block
Construction Status Resale
Others
Pets Allowed Conditional, Yes
Senior Community No
Tax ID 20-50-13-006-0340
Acceptable Financing Cash, Conventional
Listing Terms Cash, Conventional
Financing Cash
Special Listing Condition Listed As-Is
Pets Allowed Conditional, Yes
Read Less Info
Want to know what your home might be worth? Contact us for a FREE valuation!

Our team is ready to help you sell your home for the highest possible price ASAP
Bought with BHHS EWM Realty



