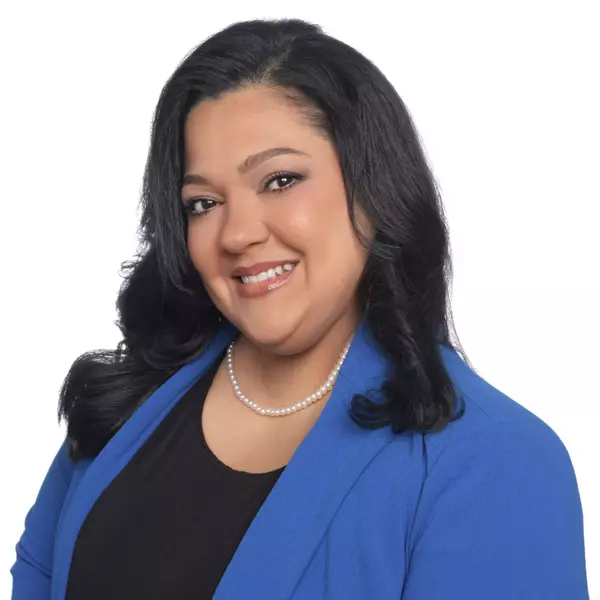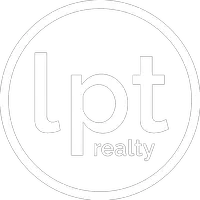For more information regarding the value of a property, please contact us for a free consultation.
Key Details
Sold Price $515,000
Property Type Townhouse
Sub Type Townhouse
Listing Status Sold
Purchase Type For Sale
Square Footage 1,964 sqft
Price per Sqft $262
Subdivision Las Brisas
MLS Listing ID A11267365
Sold Date 01/31/23
Style Coach/Carriage
Bedrooms 3
Full Baths 2
Half Baths 1
Construction Status Resale
HOA Fees $206/mo
HOA Y/N Yes
Year Built 2008
Annual Tax Amount $5,517
Tax Year 2021
Contingent No Contingencies
Property Description
Live in Luxury Completely remodeled 3 Bedrooms and 2.5 Bathroom plus office with built in cabinetry. Master bath with free standing spa tub and two shower heads in separate shower. Stainless steel appliances. Vinyl flooring throughout the first floor and laminate on the second floor. Samsung washer and dryer. Garage with shelfs and epoxy flooring. Attic with built in pull down ladder. Whole house water filter plus additional drinking water filter in the kitchen. Zebra blinds downstairs and accordion shutters throughout. Gated patio opening to green space.
Location
State FL
County Broward County
Community Las Brisas
Area 3890
Direction Weston Rd turn east in New River Circle and turn left after river walk and follow the signs to Sawgrass Sanctuary until you see Las Brisas entrance. Turn right after the entrance and property is located on the left side.
Interior
Interior Features Attic, Breakfast Bar, Closet Cabinetry, Dual Sinks, Family/Dining Room, First Floor Entry, Garden Tub/Roman Tub, Living/Dining Room, Pantry, Pull Down Attic Stairs, Separate Shower, Stacked Bedrooms, Upper Level Primary, Walk-In Closet(s)
Heating Central
Cooling Central Air, Zoned
Flooring Vinyl, Wood
Furnishings Unfurnished
Window Features Blinds
Appliance Dryer, Dishwasher, Electric Range, Electric Water Heater, Disposal, Ice Maker, Microwave, Refrigerator, Water Softener Owned, Self Cleaning Oven, Washer
Exterior
Exterior Feature Fence, Porch, Patio, Storm/Security Shutters
Parking Features Attached
Garage Spaces 1.0
Pool Association
Utilities Available Cable Available
Amenities Available Clubhouse, Playground, Pool
View Garden
Porch Open, Patio, Porch
Garage Yes
Building
Building Description Block, Exterior Lighting
Faces West
Story 2
Architectural Style Coach/Carriage
Level or Stories Two
Structure Type Block
Construction Status Resale
Schools
Elementary Schools Indian Trace
Middle Schools Tequesta Trace
High Schools Western
Others
Pets Allowed Conditional, Yes
HOA Fee Include Common Areas,Maintenance Grounds,Maintenance Structure,Recreation Facilities
Senior Community No
Tax ID 504004100430
Acceptable Financing Cash, Conventional, FHA, VA Loan
Listing Terms Cash, Conventional, FHA, VA Loan
Financing Cash
Special Listing Condition Listed As-Is
Pets Allowed Conditional, Yes
Read Less Info
Want to know what your home might be worth? Contact us for a FREE valuation!

Our team is ready to help you sell your home for the highest possible price ASAP
Bought with Avanti Way Realty LLC



