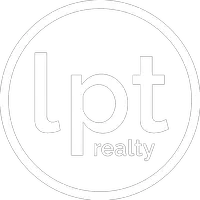For more information regarding the value of a property, please contact us for a free consultation.
Key Details
Sold Price $520,000
Property Type Townhouse
Sub Type Townhouse
Listing Status Sold
Purchase Type For Sale
Square Footage 1,953 sqft
Price per Sqft $266
Subdivision Osceola Woods
MLS Listing ID A11255682
Sold Date 09/08/22
Style Garden Apartment
Bedrooms 3
Full Baths 3
Half Baths 1
Construction Status New Construction
HOA Fees $333/mo
HOA Y/N Yes
Year Built 2003
Annual Tax Amount $4,541
Tax Year 2021
Contingent 3rd Party Approval
Property Description
FINALLY YOUR HOME IN OSCEOLA WOODS IS FOR SALE. 3Bed, 3.5Bath +Office/Den END UNIT has been meticulously cared for & prepared for sale. From your balcony enjoy the beautiful tree lined neighborhood that is steps away from Abacoa's downtown restaurants, ballfields, shops, festivals. This home has a perfect office/den/bathroom on the 1st floor for work/study from home + a 2 car garage. 2nd Floor boasts large kitchen & great room as well as 3rd bed, full bath & laundry room. The 3rd floor has 2 private split suites (master & 2nd bed). Water heater, a/c, refrigerator, dishwasher, washer, dryer all upgraded. Full Home Accordion Shutters. Community maintains the exterior of the buildings including painting and pressure washing, owner's only need Condo Insurance. Pets Allowed/Can Rent Immediately
Location
State FL
County Palm Beach County
Community Osceola Woods
Area 5330
Direction I95 to Donald Ross Rd East. Left on Central Blvd. Left on Osceola Lane. Left on Apalachee Lane, Left on Jesup.
Interior
Interior Features Breakfast Bar, Bedroom on Main Level, Dual Sinks, Entrance Foyer, Eat-in Kitchen, Family/Dining Room, First Floor Entry, Split Bedrooms, Upper Level Master, Walk-In Closet(s)
Heating Central
Cooling Central Air, Ceiling Fan(s)
Flooring Carpet, Other, Tile
Appliance Dryer, Dishwasher, Electric Range, Electric Water Heater, Disposal, Ice Maker, Microwave, Refrigerator, Self Cleaning Oven, Washer
Exterior
Exterior Feature Balcony, Storm/Security Shutters
Parking Features Attached
Garage Spaces 2.0
Pool Association, Heated
Amenities Available Other, Pool, Trail(s)
View Garden
Porch Balcony, Open
Garage Yes
Building
Building Description Block, Exterior Lighting
Faces East
Architectural Style Garden Apartment
Structure Type Block
Construction Status New Construction
Schools
Elementary Schools Limestone Creek
Middle Schools Independence
High Schools William T Dwyer
Others
Pets Allowed Conditional, Yes
HOA Fee Include Amenities,Cable TV,Maintenance Grounds,Pool(s),Recreation Facilities,Roof
Senior Community No
Tax ID 30424124120000820
Security Features Fire Sprinkler System,Smoke Detector(s)
Acceptable Financing Cash, Conventional
Listing Terms Cash, Conventional
Financing Conventional
Pets Allowed Conditional, Yes
Read Less Info
Want to know what your home might be worth? Contact us for a FREE valuation!

Our team is ready to help you sell your home for the highest possible price ASAP
Bought with Compass Florida LLC
Learn More About LPT Realty




