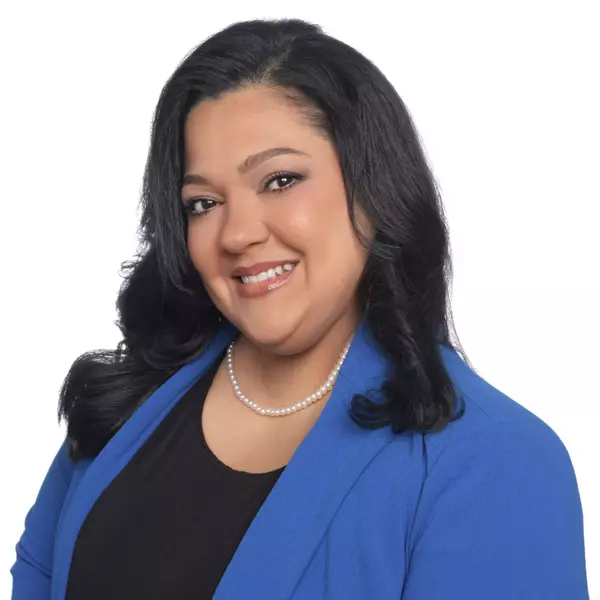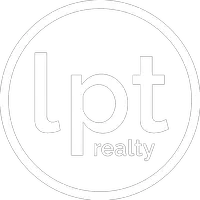For more information regarding the value of a property, please contact us for a free consultation.
Key Details
Sold Price $665,000
Property Type Single Family Home
Sub Type Single Family Residence
Listing Status Sold
Purchase Type For Sale
Square Footage 4,215 sqft
Price per Sqft $157
Subdivision Tindall Estates, Biltmore
MLS Listing ID A2071335
Sold Date 03/29/16
Style Detached,Two Story
Bedrooms 6
Full Baths 4
Half Baths 1
Construction Status Resale
HOA Fees $123/qua
HOA Y/N Yes
Year Built 2005
Annual Tax Amount $8,701
Tax Year 2015
Contingent Sale Of Other Property
Property Description
Wow! Biltmore Grove, a gated community of 60 homes. This rarely for sale Lake Front house is terrific for entertaining & bringing up a family. (A+ Schools) 20 ft. ceilings give the home an open & airy feel, in addition to wide views of the lake. Kitchen has wooden cabinetry, Granite counter tops & an Island. Pool area is screened, & pool is solar heated with Jacuzzi. Sitting area in Master-bedroom. Did I mention the cool Loft Area, Mango Tree, 3 car garage & hurricane shutters :)
Location
State FL
County Broward County
Community Tindall Estates, Biltmore
Area 3200
Direction Sterling Rd to 106th Ave. (Embassy Drive) - Head North to Biltmore Estates on the East Side of 106th Ave.
Interior
Interior Features Built-in Features, Bedroom on Main Level, Garden Tub/Roman Tub, High Ceilings, Pantry, Sitting Area in Master, Upper Level Master, Walk-In Closet(s), Loft
Heating Central
Cooling Central Air
Flooring Carpet, Tile
Appliance Dryer, Dishwasher, Electric Range, Disposal, Ice Maker, Microwave, Refrigerator, Self Cleaning Oven, Washer
Exterior
Exterior Feature Enclosed Porch, Patio, Storm/Security Shutters
Parking Features Attached
Garage Spaces 3.0
Pool Heated, In Ground, Pool, Screen Enclosure, Solar Heat, Pool/Spa Combo
Community Features Maintained Community
Waterfront Description Lake Front,Waterfront
View Y/N Yes
View Lake, Water
Roof Type Barrel
Porch Patio, Porch, Screened
Garage Yes
Building
Lot Description 1/4 to 1/2 Acre Lot
Faces West
Story 2
Sewer Public Sewer
Water Public
Architectural Style Detached, Two Story
Level or Stories Two
Structure Type Block
Construction Status Resale
Others
Senior Community No
Tax ID 504131240460
Acceptable Financing Cash, Conventional
Listing Terms Cash, Conventional
Financing Conventional
Read Less Info
Want to know what your home might be worth? Contact us for a FREE valuation!

Our team is ready to help you sell your home for the highest possible price ASAP
Bought with The Keyes Company



