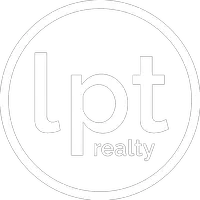
UPDATED:
Key Details
Property Type Townhouse
Sub Type Townhouse
Listing Status Active
Purchase Type For Rent
Square Footage 1,603 sqft
Subdivision Sunrise Manor West
MLS Listing ID A11877301
Bedrooms 4
Full Baths 2
Half Baths 1
HOA Y/N No
Year Built 1989
Lot Size 1,605 Sqft
Property Sub-Type Townhouse
Property Description
Location
State FL
County Broward
Community Sunrise Manor West
Area 3840
Direction FROM HIATUS GO WEST ON OAKLAND BLVD UNTIL NW 120TH LN MAKE A RIGHT FOURTH ENTRANCE TO YOUR LEFT IF YOU GET TO THE PARK YOU WENT TO FAR \"COMPLEX NAME SUNRISE
Interior
Interior Features Bedroom on Main Level, Eat-in Kitchen, Upper Level Primary, Walk-In Closet(s), First Floor Entry
Heating Central
Cooling Central Air, Ceiling Fan(s)
Flooring Vinyl
Furnishings Unfurnished
Window Features Blinds
Appliance Dryer, Dishwasher, Electric Range, Electric Water Heater, Disposal, Microwave, Refrigerator, Washer
Exterior
Exterior Feature Fence, Storm/Security Shutters
Parking Features Attached
Garage Spaces 1.0
Pool Pool, Community
Community Features Street Lights, Sidewalks, Pool
Amenities Available Pool
View Garden
Roof Type Shingle
Garage Yes
Private Pool Yes
Building
Lot Description < 1/4 Acre
Faces Northeast
Story 2
Sewer Public Sewer
Water Public
Level or Stories Two
Structure Type Brick,Block
Schools
Elementary Schools Sandpiper
Middle Schools Westpine
High Schools Piper
Others
Pets Allowed No
Senior Community No
Restrictions No RV
Tax ID 494013050200
Security Features Smoke Detector(s)
Pets Allowed No
Virtual Tour https://www.propertypanorama.com/instaview/mia/A11877301

Learn More About LPT Realty




