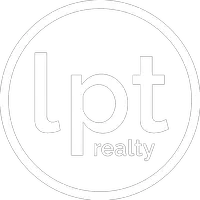UPDATED:
Key Details
Property Type Single Family Home
Sub Type Single Family Residence
Listing Status Active
Purchase Type For Sale
Square Footage 2,274 sqft
Price per Sqft $417
Subdivision Tuscan Isles
MLS Listing ID A11814632
Style Contemporary/Modern,Detached,One Story
Bedrooms 4
Full Baths 3
Construction Status Effective Year Built
HOA Fees $414/mo
HOA Y/N Yes
Year Built 2022
Annual Tax Amount $16,698
Tax Year 2024
Lot Size 5,500 Sqft
Property Sub-Type Single Family Residence
Property Description
Location
State FL
County Broward
Community Tuscan Isles
Area 3990
Direction Miramar Parkway west to SW 172nd Avenue, then left to Marbella Homes on your right, then right on the Circle and look for the entrance on your left, then pass the Guard Gate and make a left and another left to SW 41st Street to your Future Home.
Interior
Interior Features Breakfast Bar, Bedroom on Main Level, Breakfast Area, Dining Area, Separate/Formal Dining Room, Dual Sinks, Entrance Foyer, Eat-in Kitchen, French Door(s)/Atrium Door(s), Garden Tub/Roman Tub, High Ceilings, Kitchen Island, Pantry, Split Bedrooms, Separate Shower, Tub Shower, Walk-In Closet(s), Attic
Heating Central, Electric
Cooling Central Air, Ceiling Fan(s), Electric
Furnishings Unfurnished
Window Features Blinds,Impact Glass
Appliance Dryer, Dishwasher, Electric Range, Electric Water Heater, Disposal, Microwave, Refrigerator, Washer
Exterior
Exterior Feature Fence, Lighting, Porch, Patio, Security/High Impact Doors
Parking Features Attached
Garage Spaces 2.0
Pool None, Community
Community Features Clubhouse, Fitness, Gated, Maintained Community, Pool, Street Lights, Sidewalks
Utilities Available Cable Available, Underground Utilities
View Garden
Roof Type Flat,Tile
Street Surface Paved
Porch Open, Patio, Porch
Garage Yes
Private Pool Yes
Building
Lot Description Sprinklers Automatic, < 1/4 Acre
Faces South
Story 1
Sewer Public Sewer
Water Public
Architectural Style Contemporary/Modern, Detached, One Story
Structure Type Block
Construction Status Effective Year Built
Schools
Elementary Schools Silver Lakes Elem
Middle Schools Glades
High Schools Everglades
Others
Pets Allowed Size Limit, Yes
HOA Fee Include Common Area Maintenance,Recreation Facilities,Security
Senior Community No
Tax ID 514031051250
Ownership Self Proprietor/Individual
Security Features Security Gate,Gated Community,Smoke Detector(s)
Acceptable Financing Cash, Conventional
Listing Terms Cash, Conventional
Special Listing Condition Listed As-Is
Pets Allowed Size Limit, Yes
Virtual Tour https://www.propertypanorama.com/instaview/mia/A11814632



