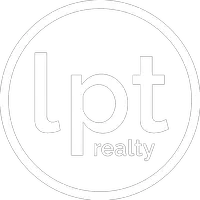OPEN HOUSE
Wed Jun 04, 5:00pm - 7:00pm
UPDATED:
Key Details
Property Type Single Family Home
Sub Type Single Family Residence
Listing Status Active
Purchase Type For Sale
Square Footage 2,648 sqft
Price per Sqft $337
Subdivision Falcons Lea
MLS Listing ID A11812823
Style Contemporary/Modern,Detached,Two Story
Bedrooms 4
Full Baths 3
Half Baths 1
Construction Status Effective Year Built
HOA Fees $375/ann
HOA Y/N Yes
Year Built 1987
Annual Tax Amount $8,731
Tax Year 2024
Lot Size 8,758 Sqft
Property Sub-Type Single Family Residence
Property Description
Location
State FL
County Broward
Community Falcons Lea
Area 3200
Interior
Interior Features Built-in Features, Bedroom on Main Level, Closet Cabinetry, Main Level Primary, Walk-In Closet(s), Loft
Heating Central
Cooling Central Air
Flooring Marble
Appliance Dryer, Dishwasher, Electric Range, Microwave, Refrigerator, Self Cleaning Oven, Washer
Exterior
Exterior Feature Patio, Storm/Security Shutters
Garage Spaces 2.0
Pool In Ground, Pool
View Garden
Roof Type Barrel
Porch Patio
Garage Yes
Private Pool Yes
Building
Lot Description < 1/4 Acre
Faces North
Story 2
Sewer Public Sewer
Water Public
Architectural Style Contemporary/Modern, Detached, Two Story
Level or Stories Two
Structure Type Block
Construction Status Effective Year Built
Others
Senior Community No
Tax ID 514004071690
Acceptable Financing Cash, Conventional, FHA, VA Loan
Listing Terms Cash, Conventional, FHA, VA Loan
Special Listing Condition Listed As-Is
Virtual Tour https://www.zillow.com/view-imx/3a9758ea-1aa2-48cf-a575-e9083f46eb81?wl=true&setAttribution=mls&initialViewType=pano



