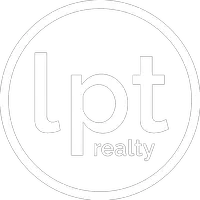UPDATED:
01/07/2025 06:06 PM
Key Details
Property Type Condo
Sub Type Condominium
Listing Status Active Under Contract
Purchase Type For Sale
Square Footage 1,606 sqft
Price per Sqft $364
Subdivision Weston 55 Plus Condo
MLS Listing ID A11708063
Style None
Bedrooms 2
Full Baths 2
Half Baths 1
Construction Status New Construction
HOA Fees $4,194/qua
HOA Y/N Yes
Year Built 2006
Annual Tax Amount $5,966
Tax Year 2024
Contingent Pending Inspections
Property Description
Experience elegance in this spacious 2-bedroom + den, 2.5-bathroom condo featuring impact windows, electric blinds in the living room, granite countertops, and built-out closets, including the largest walk-in closet in the community—"The Miracle Closet". Natural light fills the space, leading to an oversized balcony with vibrant community views. Enjoy the convenience of a laundry room with a laundry sink and an extra storage unit on the same floor. Indulge in luxurious amenities: concierge services, spa/salon, dining, fitness center, and more. Located near I-75, supermarkets, restaurants, and Cleveland Clinic Hospital. Water, cable, and internet included. Easy show—schedule your tour today!
Location
State FL
County Broward
Community Weston 55 Plus Condo
Area 3890
Direction I-75, Exit 13B: Exit I-75 at exit 13B for Griffin Rd W., Right onto Griffin Rd W, until you reach Weston Rd. Turn Right and continue on Weston Rd until you reach Emerald Estates Dr. The Palms at Weston on your right.
Interior
Interior Features Breakfast Bar, Bedroom on Main Level, Breakfast Area, Closet Cabinetry, Dual Sinks, Entrance Foyer, Living/Dining Room, Pantry, Split Bedrooms, Separate Shower, Walk-In Closet(s), Bar
Heating Central
Cooling Central Air
Flooring Ceramic Tile, Laminate
Window Features Blinds,Impact Glass
Appliance Built-In Oven, Dryer, Dishwasher, Electric Range, Electric Water Heater, Disposal, Ice Maker, Microwave, Refrigerator, Washer
Laundry Laundry Tub
Exterior
Exterior Feature Balcony, Security/High Impact Doors
Pool Association, Heated
Amenities Available Billiard Room, Bike Storage, Business Center, Clubhouse, Fitness Center, Library, Barbecue, Picnic Area, Pool, Storage, Trail(s)
View Other
Handicap Access Other, Accessible Doors, Accessible Hallway(s)
Porch Balcony, Open
Garage No
Building
Building Description Block, Exterior Lighting
Architectural Style None
Structure Type Block
Construction Status New Construction
Schools
Elementary Schools Everglades
Middle Schools Falcon Cove
High Schools Cypress Bay
Others
Pets Allowed Conditional, Yes
HOA Fee Include Common Areas,Cable TV,Insurance,Maintenance Grounds,Maintenance Structure,Parking,Pool(s),Recreation Facilities,Reserve Fund,Roof,Sewer,Security,Trash
Senior Community Yes
Tax ID 504029AA1550
Security Features Complex Fenced,Lobby Secured,Security Guard,Fire Sprinkler System,Smoke Detector(s)
Acceptable Financing Cash, Conventional, FHA
Listing Terms Cash, Conventional, FHA
Pets Allowed Conditional, Yes



