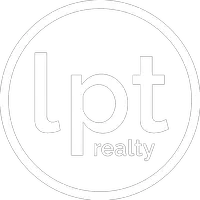
UPDATED:
12/15/2024 10:00 PM
Key Details
Property Type Condo
Sub Type Condominium
Listing Status Active
Purchase Type For Sale
Square Footage 910 sqft
Price per Sqft $417
Subdivision Gables Waterway Towers Co
MLS Listing ID A11709465
Style High Rise
Bedrooms 1
Full Baths 1
Half Baths 1
Construction Status Resale
HOA Fees $1,076/mo
HOA Y/N Yes
Year Built 1969
Annual Tax Amount $5,105
Tax Year 2023
Property Description
Enjoy waterfront living in this spacious 1-bedroom, 2-bath condo on Edgewater Drive in the heart of Coral Gables. The open floor plan is flooded with natural light and offers stunning views of Miami and Biscayne Bay. The kitchen features brand-new stainless steel appliances, perfect for cooking and entertaining.
Relax on your private balcony, take in the ocean breeze, and enjoy tranquil waterfront views.
Amenities include a waterfront pool, fitness center, game room, marina, and 24-hour security. Just minutes from Coral Gables’ best shopping, dining, and entertainment, this condo offers the perfect blend of comfort and convenience.
Don't miss out on this exceptional waterfront opportunity!
Location
State FL
County Miami-dade
Community Gables Waterway Towers Co
Area 41
Interior
Interior Features Bedroom on Main Level, Breakfast Area, First Floor Entry, Living/Dining Room, Walk-In Closet(s)
Heating Central
Cooling Central Air
Window Features Blinds
Appliance Dishwasher, Electric Range, Disposal, Ice Maker, Microwave, Self Cleaning Oven
Exterior
Exterior Feature Balcony, Tennis Court(s)
Garage Spaces 1.0
Pool Association
Utilities Available Cable Available
Amenities Available Fitness Center, Pool, Tennis Court(s), Elevator(s)
Waterfront Description Canal Access,Canal Front
View Y/N Yes
View Water
Handicap Access Accessible Elevator Installed
Porch Balcony, Open
Garage Yes
Building
Architectural Style High Rise
Structure Type Block
Construction Status Resale
Others
Pets Allowed Conditional, Yes
HOA Fee Include Common Areas,Cable TV,Hot Water,Internet,Laundry,Roof,Security,Trash,Water
Senior Community No
Tax ID 03-41-29-054-2620
Security Features Closed Circuit Camera(s),Elevator Secured,Key Card Entry,Fire Sprinkler System,Smoke Detector(s)
Acceptable Financing Cash, Conventional, FHA
Listing Terms Cash, Conventional, FHA
Pets Allowed Conditional, Yes
Learn More About LPT Realty




