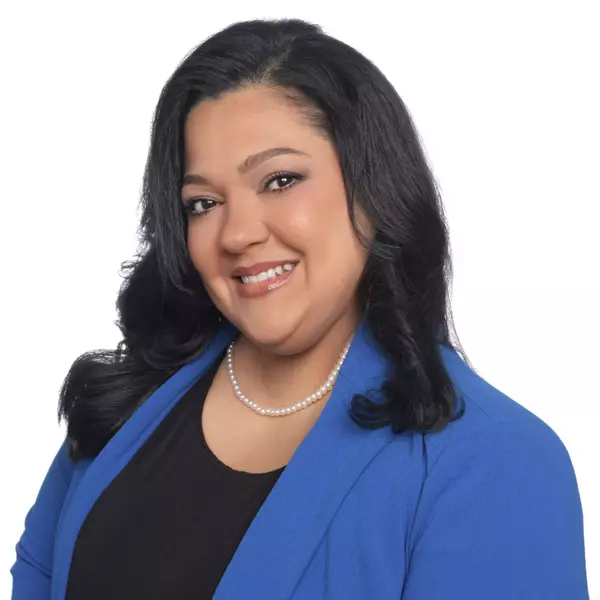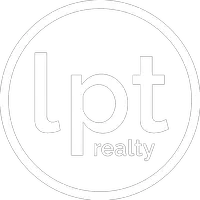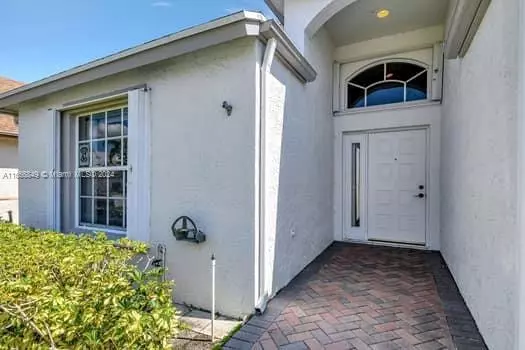
UPDATED:
12/11/2024 09:20 PM
Key Details
Property Type Single Family Home
Sub Type Single Family Residence
Listing Status Active
Purchase Type For Sale
Square Footage 2,027 sqft
Price per Sqft $207
Subdivision Cypress Lakes
MLS Listing ID A11666849
Style Detached,One Story
Bedrooms 2
Full Baths 2
Construction Status Resale
HOA Fees $420/mo
HOA Y/N Yes
Year Built 1997
Annual Tax Amount $2,372
Tax Year 2023
Lot Size 5,806 Sqft
Property Description
Location
State FL
County Palm Beach
Community Cypress Lakes
Area 5400
Direction Okeechobee to Haverhill Blvd at the light turn onto Cypress Lakes through Gate entrance, left on Cypress Trail, left on Robino Cir.
Interior
Interior Features Attic, Breakfast Bar, Bedroom on Main Level, Breakfast Area, Entrance Foyer, Eat-in Kitchen, French Door(s)/Atrium Door(s), First Floor Entry, High Ceilings, Pull Down Attic Stairs, Walk-In Closet(s)
Heating Central, Electric
Cooling Central Air, Ceiling Fan(s), Electric
Flooring Carpet, Ceramic Tile
Furnishings Unfurnished
Window Features Blinds
Appliance Dryer, Dishwasher, Electric Range, Electric Water Heater, Disposal, Ice Maker, Microwave, Refrigerator, Washer
Laundry Laundry Tub
Exterior
Exterior Feature Storm/Security Shutters
Parking Features Attached
Garage Spaces 2.0
Pool None, Community
Community Features Clubhouse, Fitness, Golf, Golf Course Community, Game Room, Gated, Home Owners Association, Pickleball, Property Manager On-Site, Pool, Shuffleboard, Street Lights, Sidewalks, Tennis Court(s)
Utilities Available Cable Available, Underground Utilities
View Garden, Other
Roof Type Shingle
Street Surface Paved
Garage Yes
Building
Lot Description < 1/4 Acre
Faces Northwest
Story 1
Sewer Public Sewer
Water Public
Architectural Style Detached, One Story
Structure Type Block
Construction Status Resale
Others
Pets Allowed Conditional, Yes, Pet Restrictions
HOA Fee Include Common Area Maintenance,Cable TV,Internet,Maintenance Grounds,Security,Trash
Senior Community Yes
Tax ID 00424314130000180
Security Features Security Gate,Gated Community,Smoke Detector(s)
Acceptable Financing Cash, Conventional
Listing Terms Cash, Conventional
Special Listing Condition Listed As-Is
Pets Allowed Conditional, Yes, Pet Restrictions
Learn More About LPT Realty




