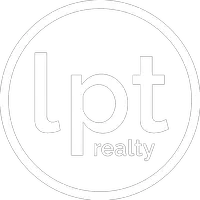
UPDATED:
12/01/2024 06:19 PM
Key Details
Property Type Condo
Sub Type Condominium
Listing Status Active
Purchase Type For Sale
Square Footage 1,273 sqft
Price per Sqft $278
Subdivision Country Club Apts At
MLS Listing ID A11643750
Style High Rise
Bedrooms 2
Full Baths 2
Half Baths 1
Construction Status Effective Year Built
HOA Fees $691/mo
HOA Y/N Yes
Year Built 1976
Annual Tax Amount $3,134
Tax Year 2023
Property Description
Location
State FL
County Broward
Community Country Club Apts At
Area 3890
Interior
Interior Features Built-in Features, Bedroom on Main Level, Closet Cabinetry, First Floor Entry, Fireplace, Living/Dining Room, Main Level Primary, Split Bedrooms
Heating Central, Electric
Cooling Central Air, Ceiling Fan(s)
Flooring Wood
Fireplaces Type Decorative
Window Features Blinds
Appliance Dryer, Dishwasher, Electric Range, Electric Water Heater, Disposal, Microwave, Other, Refrigerator, Self Cleaning Oven, Washer
Exterior
Exterior Feature Balcony, Security/High Impact Doors
Garage Spaces 1.0
Pool Heated
Utilities Available Cable Available
Amenities Available Bike Storage, Clubhouse, Pool, Trash, Vehicle Wash Area, Elevator(s)
View Golf Course
Porch Balcony, Screened
Garage Yes
Building
Faces South
Architectural Style High Rise
Structure Type Block
Construction Status Effective Year Built
Schools
Elementary Schools Eagle Point
Middle Schools Tequesta Trace
High Schools Western
Others
Pets Allowed No
HOA Fee Include Association Management,Amenities,Common Areas,Cable TV,Electricity,HVAC,Insurance,Internet,Maintenance Grounds,Maintenance Structure,Parking,Pest Control,Pool(s),Reserve Fund,Roof,Sewer,Security,Trash,Water
Senior Community No
Tax ID 504008AB1410
Ownership Self Proprietor/Individual
Security Features Door Man,Security Guard,Smoke Detector(s)
Acceptable Financing Cash, Conventional
Listing Terms Cash, Conventional
Special Listing Condition Listed As-Is
Pets Allowed No
Learn More About LPT Realty




