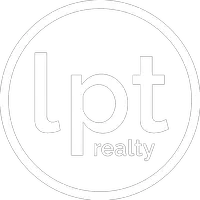UPDATED:
01/04/2025 02:10 PM
Key Details
Property Type Single Family Home
Sub Type Single Family Residence
Listing Status Active
Purchase Type For Sale
Square Footage 2,430 sqft
Price per Sqft $277
Subdivision Valencia Pointe
MLS Listing ID A11511118
Style Detached,One Story
Bedrooms 4
Full Baths 2
Half Baths 1
Construction Status Resale
HOA Fees $748/mo
HOA Y/N Yes
Year Built 2007
Annual Tax Amount $6,158
Tax Year 2023
Lot Size 9,875 Sqft
Property Description
Expansive master suite features dual walk-in closets, double sinks, a Roman tub, and a separate shower. Stay secure with accordion hurricane shutters while soaking in the lush natural surroundings.
Valencia Pointe offers unbeatable amenities: a 35,000 S/F clubhouse by a scenic lake, perfect for social events with card rooms, an arts-and-crafts studio, a fitness center, and a ballroom. Relax by the resort-style pool, six tennis courts, or practice your swing on the putting green. Plus, enjoy quick access to shopping, dining, and entertainment. Don't miss this prime lifestyle!
Location
State FL
County Palm Beach
Community Valencia Pointe
Area 4610
Interior
Interior Features Bedroom on Main Level, Breakfast Area, Convertible Bedroom, Dual Sinks, Eat-in Kitchen, French Door(s)/Atrium Door(s), Garden Tub/Roman Tub, High Ceilings, Living/Dining Room, Split Bedrooms, Separate Shower, Walk-In Closet(s)
Heating Central, Electric
Cooling Central Air, Electric
Flooring Carpet, Tile
Furnishings Negotiable
Appliance Dryer, Dishwasher, Electric Range, Electric Water Heater, Disposal, Microwave, Refrigerator, Washer
Exterior
Exterior Feature Enclosed Porch, Lighting
Parking Features Attached
Garage Spaces 2.0
Pool None, Community
Community Features Clubhouse, Fitness, Gated, Maintained Community, Pool, Sidewalks, Tennis Court(s)
Utilities Available Cable Available
Waterfront Description Lake Front
View Y/N Yes
View Garden, Lake
Roof Type Barrel
Porch Porch, Screened
Garage Yes
Building
Lot Description Sprinklers Automatic, < 1/4 Acre
Faces South
Story 1
Sewer Public Sewer
Water Public
Architectural Style Detached, One Story
Structure Type Block
Construction Status Resale
Others
Pets Allowed Size Limit, Yes
HOA Fee Include Common Area Maintenance,Cable TV,Maintenance Grounds
Senior Community Yes
Tax ID 00424527200006100
Security Features Gated Community
Acceptable Financing Cash, Conventional
Listing Terms Cash, Conventional
Special Listing Condition Listed As-Is
Pets Allowed Size Limit, Yes



